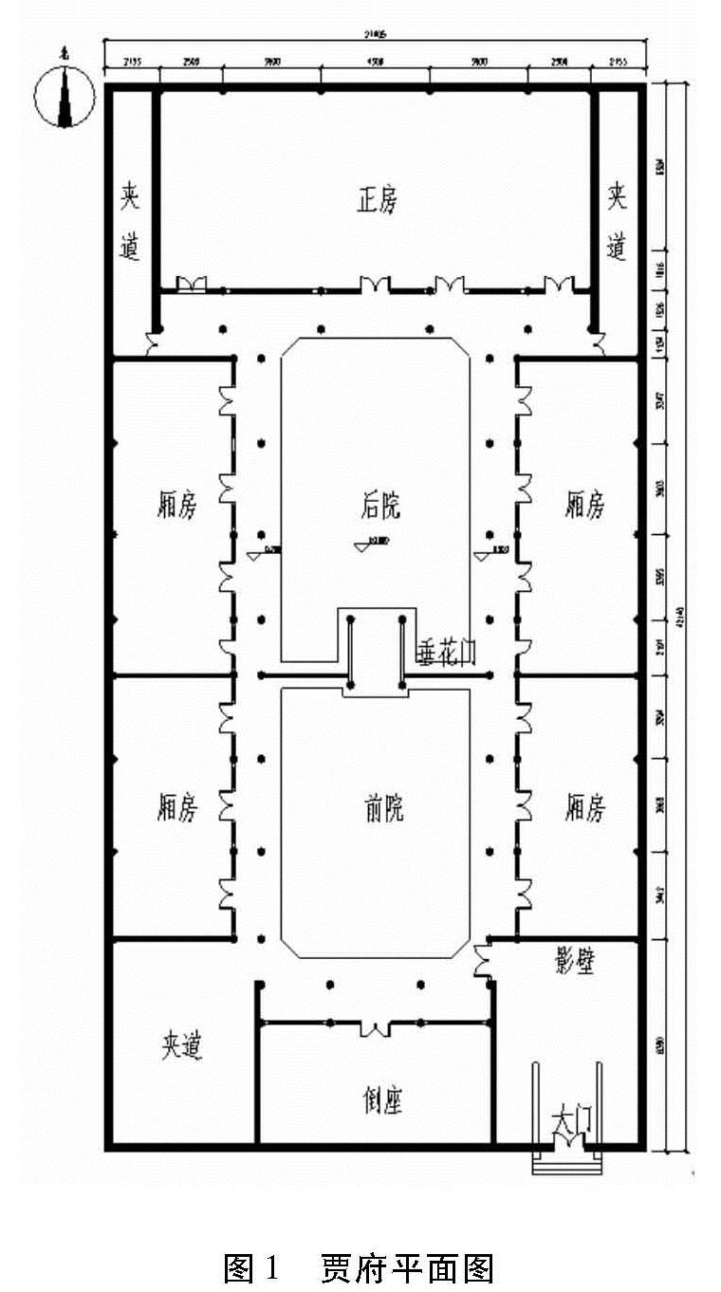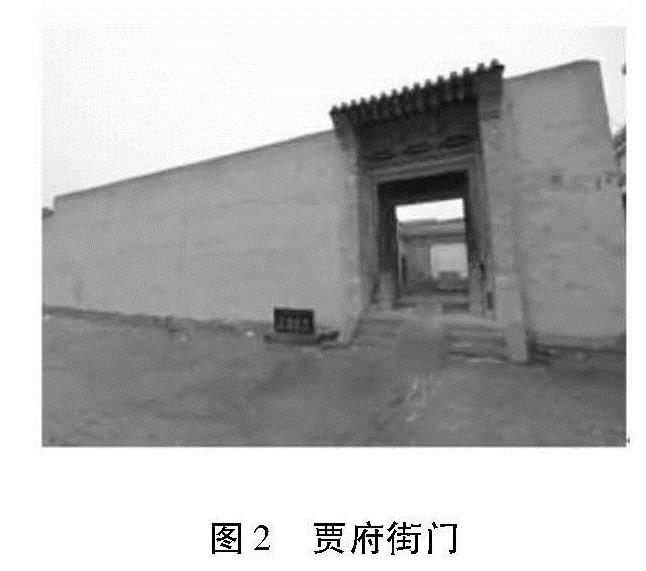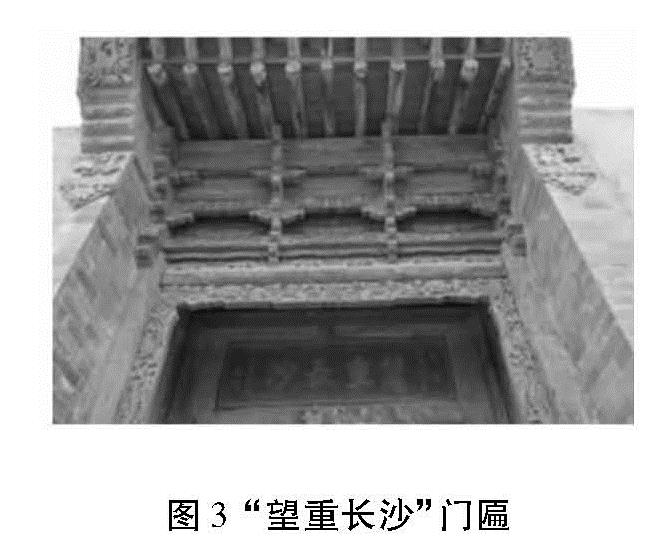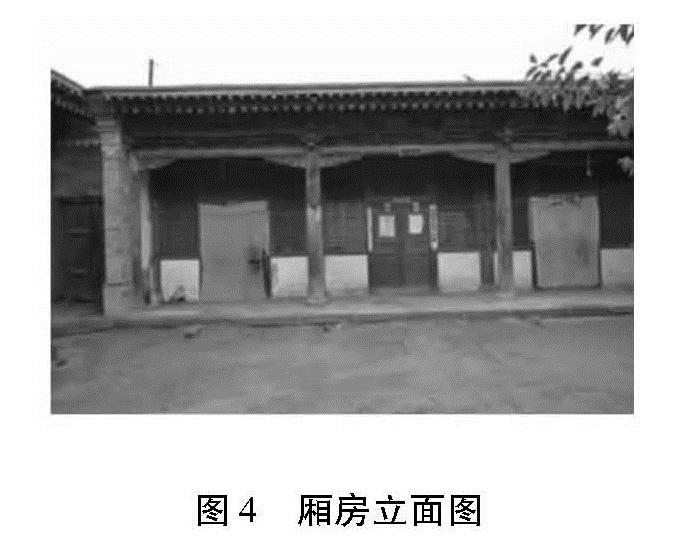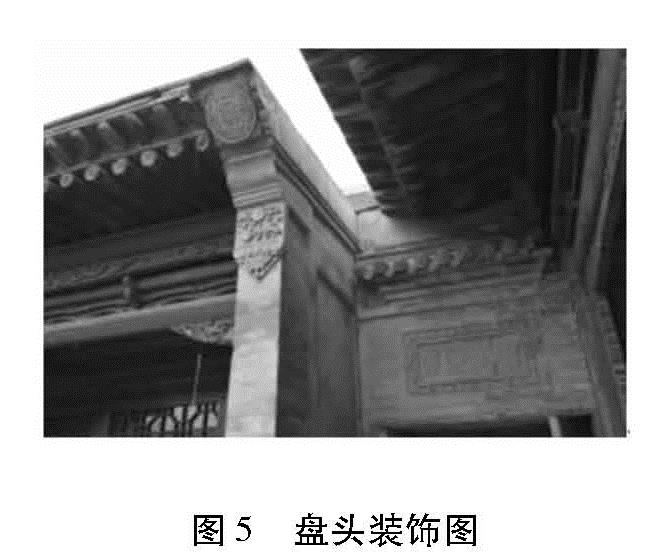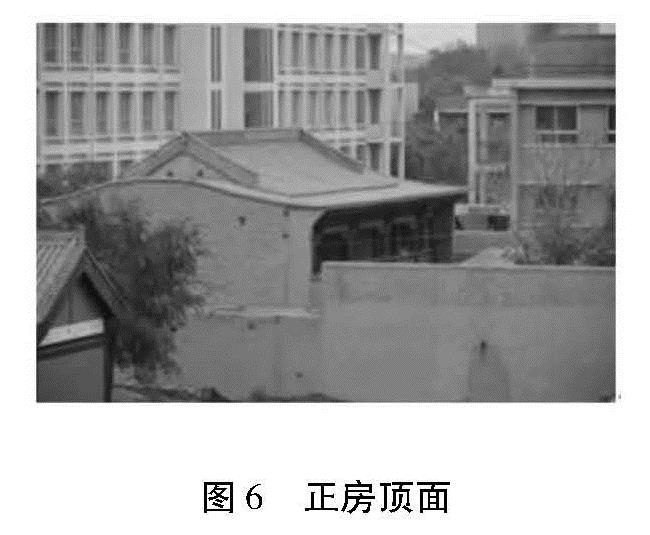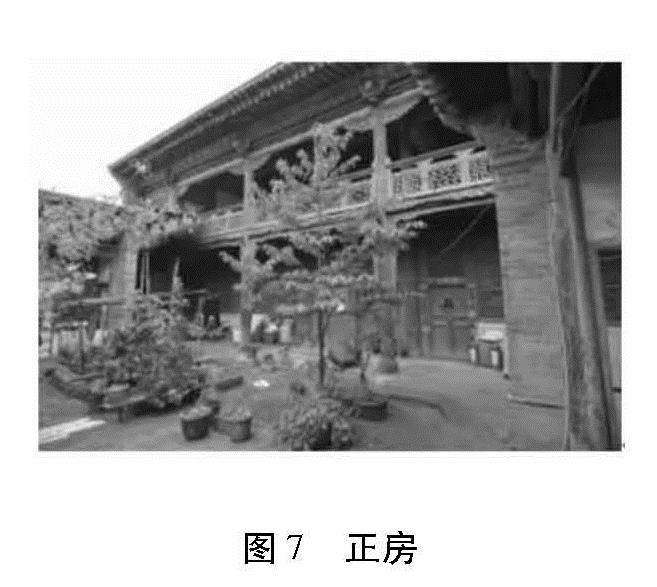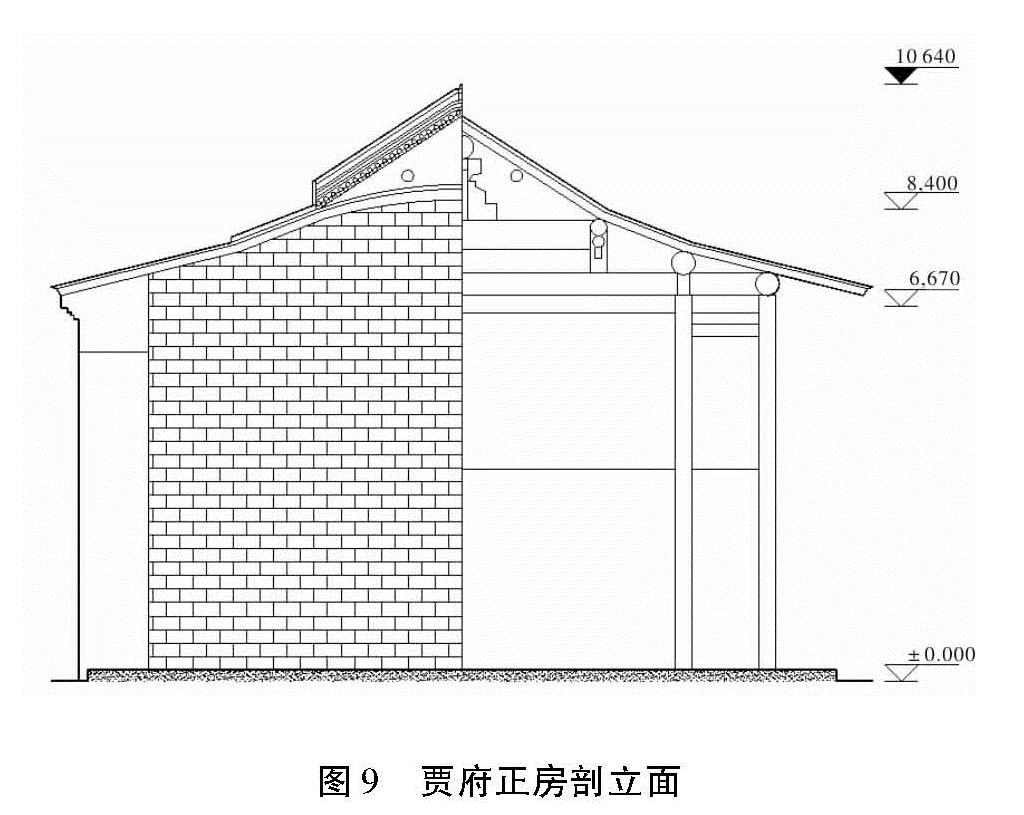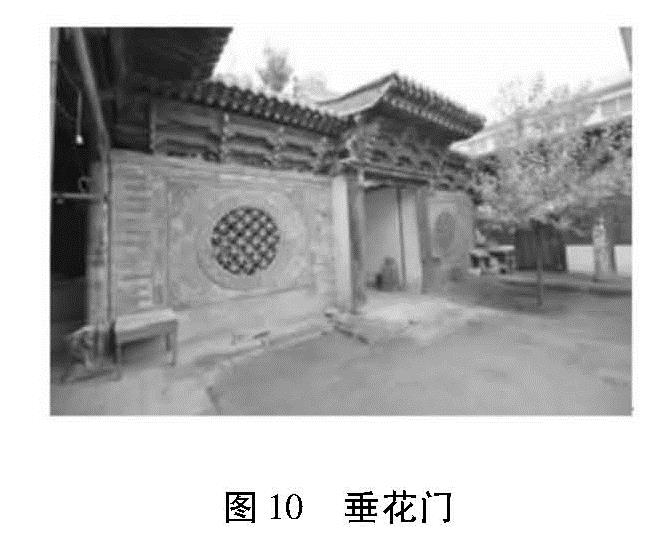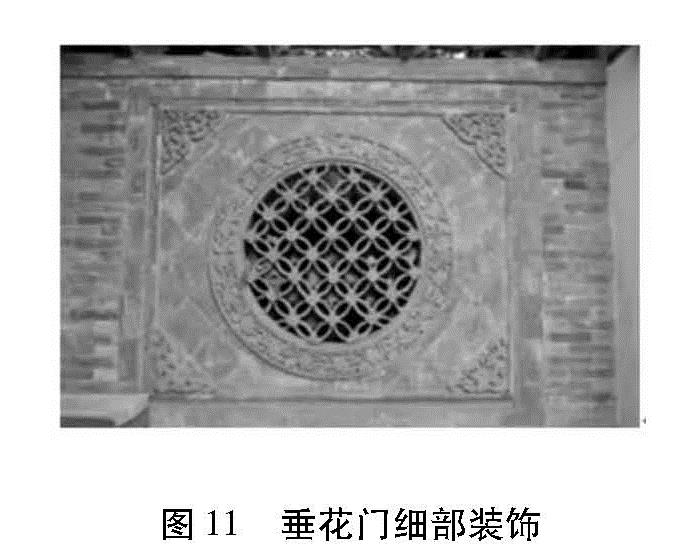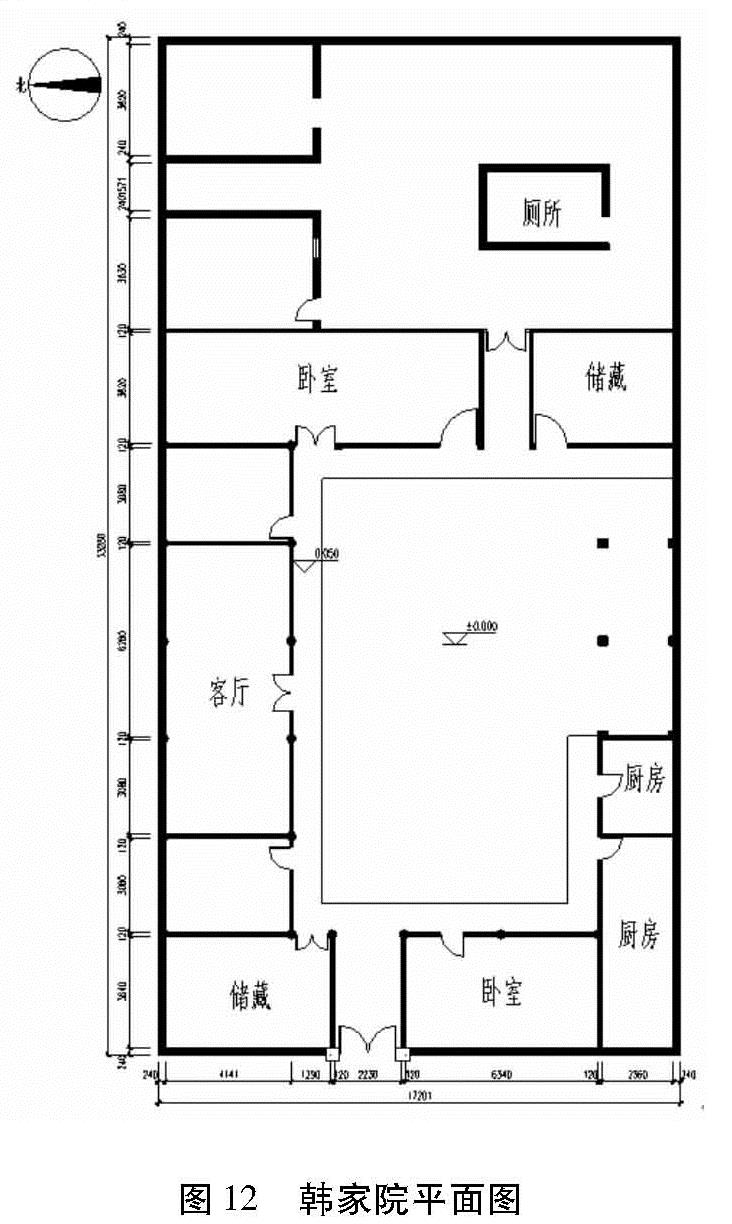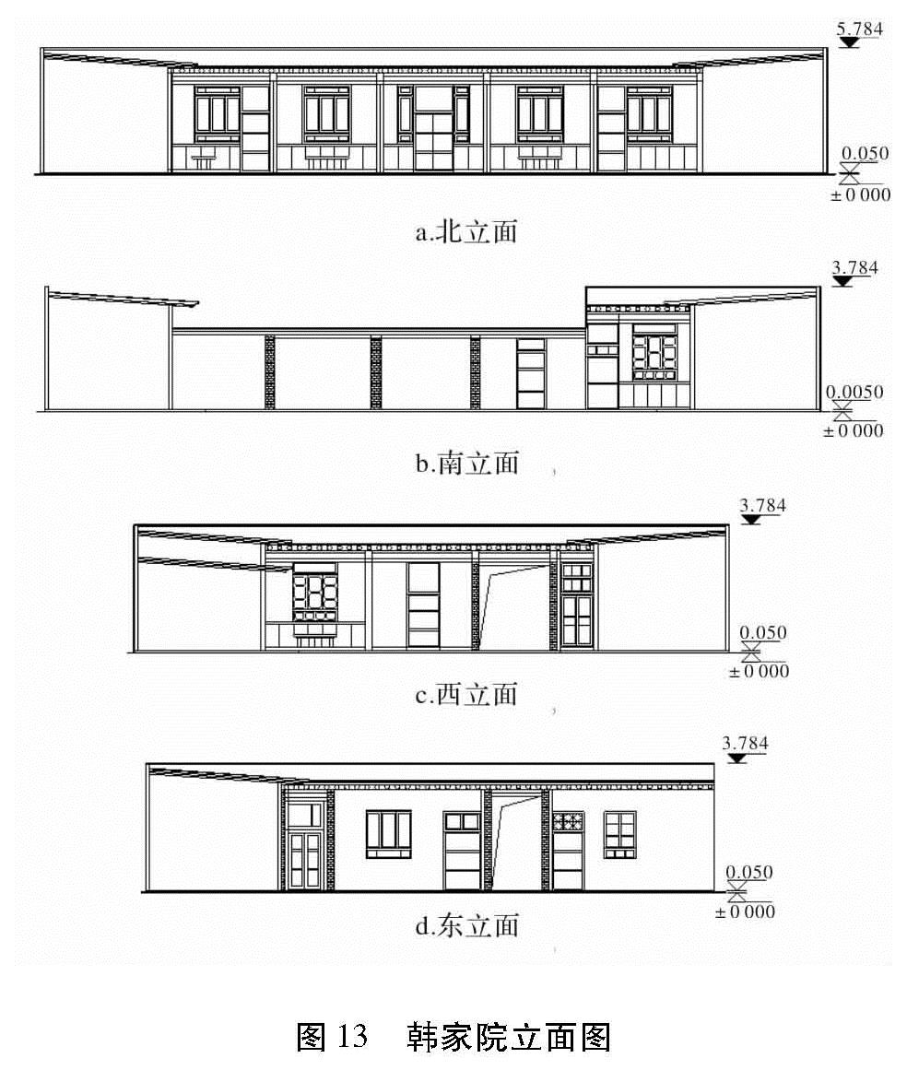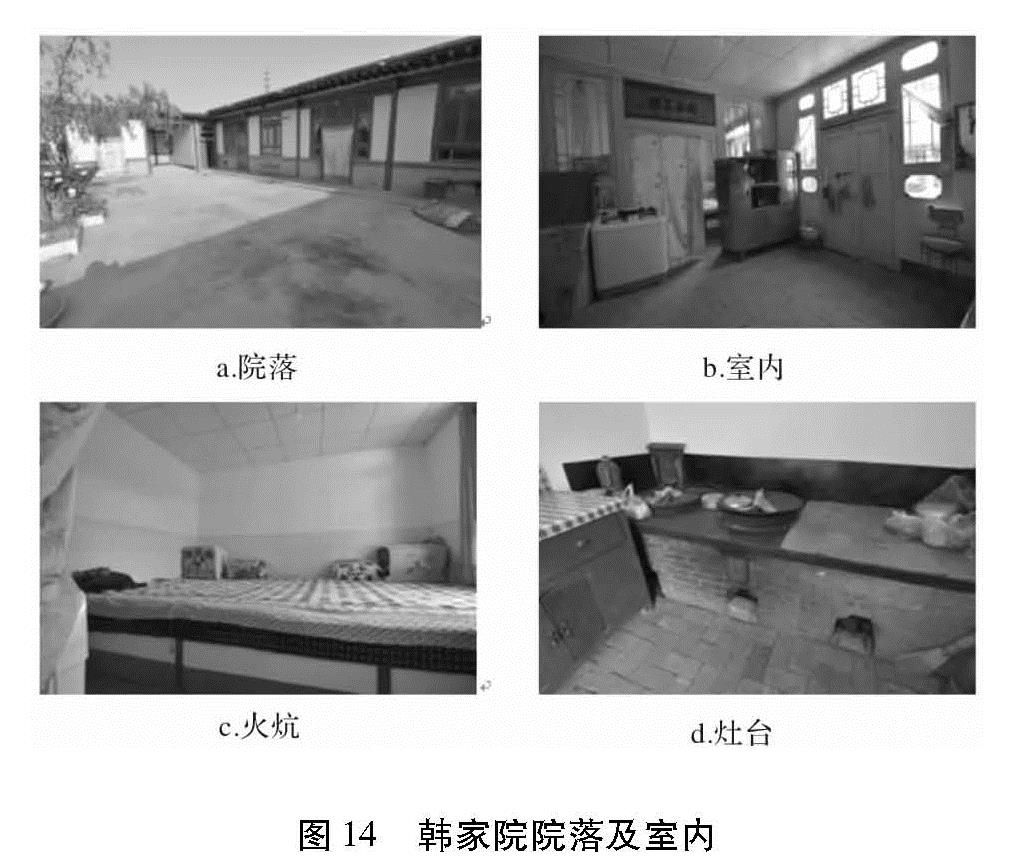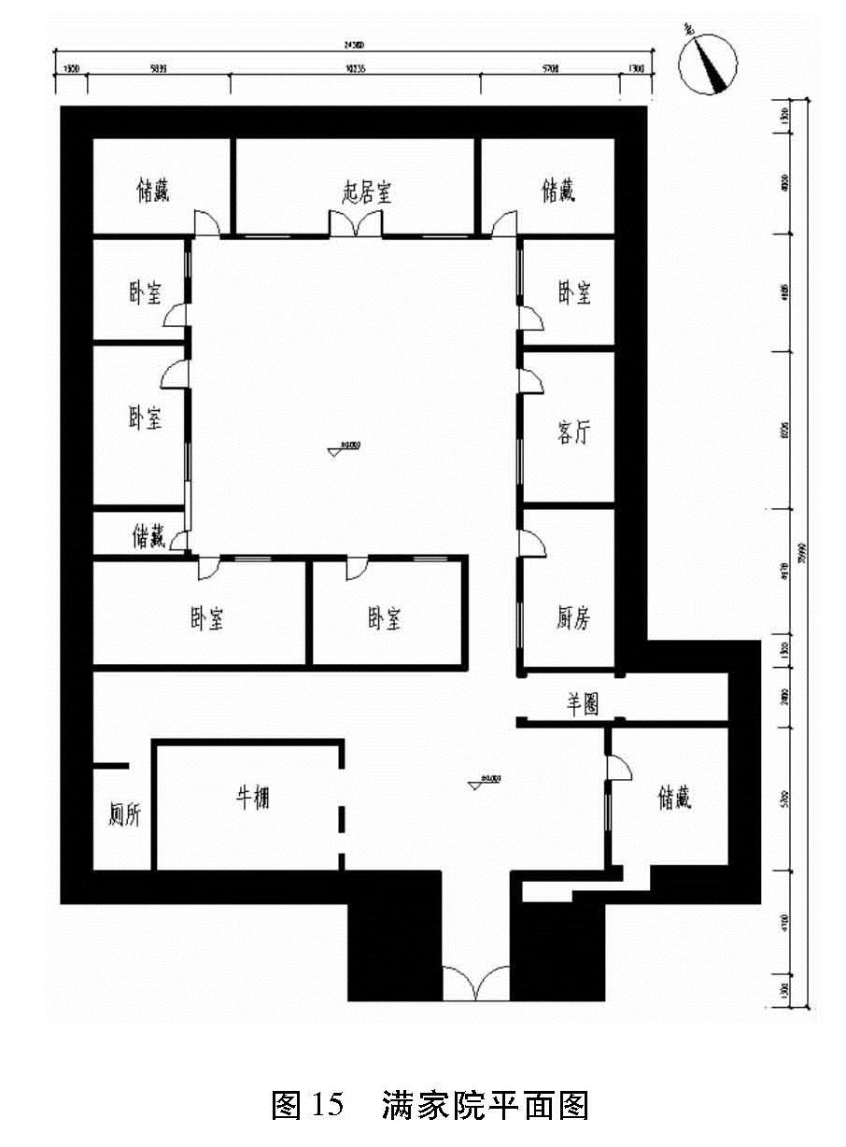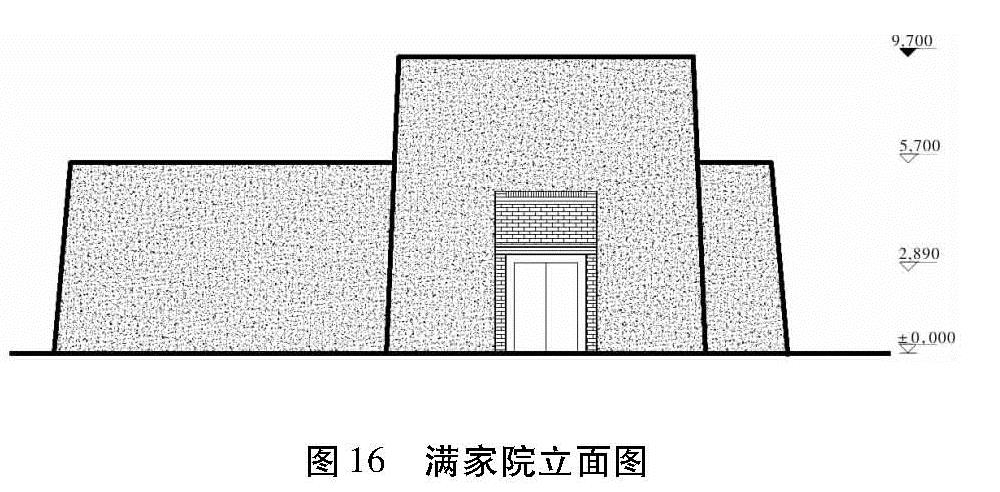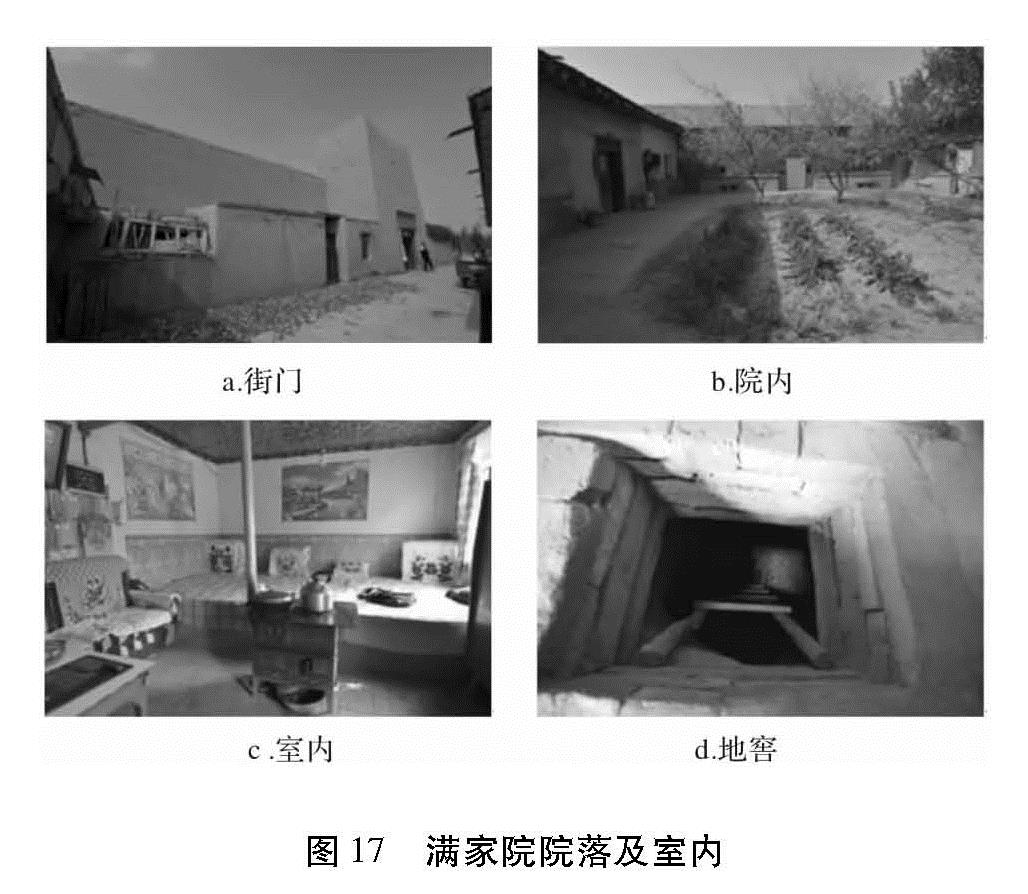作者简介:国家社会科学基金艺术学重点项目“陆路‘丝绸之路'境内段中国传统民居建筑艺术及民俗文化研究”(18AH008) 作者简介:李琰君(1962-),男,西安理工大学艺术与设计学院教授,博士生导师,研究方向为传统建筑与文化、城市规划与环境艺术设计等; 齐向颖(1981-),女,西安理工大学艺术与设计学院硕士研究生,研究方向为城市规划与环境设计。E-mail:1483217037 @qq.com
(Faculty of Art and Design, Xi'an University of Technology, Xi'an 710049, China)
the Silk Road; traditional dwellings; Wuwei, Gansu; architectural form
DOI: 10.15986/j.1008-7192.2019.06.004
备注
作者简介:国家社会科学基金艺术学重点项目“陆路‘丝绸之路'境内段中国传统民居建筑艺术及民俗文化研究”(18AH008) 作者简介:李琰君(1962-),男,西安理工大学艺术与设计学院教授,博士生导师,研究方向为传统建筑与文化、城市规划与环境艺术设计等; 齐向颖(1981-),女,西安理工大学艺术与设计学院硕士研究生,研究方向为城市规划与环境设计。E-mail:1483217037 @qq.com
武威作为“丝绸之路”甘肃段上的一个核心节点城市,在其发展过程中创造出众多灿烂文化,存留下丰富多姿的历史物质与非物质文化遗产。对传统民居遗存的建筑形态、基本数据、结构形式等基础资料进行汇集,进行传承与保护为出发点,用田野调研法对武威地区民居进行了数据测量、图像采集和相关资料搜集,其中包括对合院式贾府、土阁梁式韩家院、堡寨式满家院进行了院落形制、结构特征及室内陈设等分析,为“丝绸之路”甘肃段传统民居建筑文化研究、资料汇集提供依据。
As an important node city along the Gansu section of the “Silk Road”, Wuwei has created many splendid cultures and left rich material and intangible history and culture heritage during its development. This paper reviews the information of the architectural style, basic data and structural form of the remains of traditional dwellings. With an aim of inheritance and preservation and the method of field research, it also carries out the data measurement, image acquisition and related data collection of these dwellings in Wuwei and analyzes the courtyard shape, the structure characteristics and the domestic instruments of typical vernacular types like Jia family's mansion, Han family's grand courtyard, and Man family's grand courtyard. The study is to provide reference for the architectural culture research and the data gathering of traditional dwellings in Gansu section of the “Silk Road”.
引言
中国古代“丝绸之路”从长安出发,经甘肃河西走廊、新疆,通往中亚、西亚以及欧洲,用于货物运输与文化交流。武威地处河西走廊东段,是河西走廊的第一重镇,在这里保存了丰富的自然资源及历史文化[1]。武威位于甘肃省的中部,地处甘肃中东部至西部的连接带,属于温带大陆性干旱气候,降水少,气候干燥,沙漠区占土地面积的三分之一,曾是西北地区的军事要塞,以“通一线于广漠,控五郡之咽喉”而闻名[2],是古代中国与西域交流的重要途经城市,也是河西走廊东段本地区与其他民族文化交流的集汇地。
1 武威传统民居概况
民居建筑作为与老百姓生活息息相关的最基本的建筑类型和栖息的场所,其出现时期最早,分布范围最广且数量庞大。由于地理位置、气候条件、生活习惯的不同,民居建筑的风格形态也各有不同。例如北方厚重、南方秀丽、塞外雄厚等等,但无论哪种风格形态的民居建筑,都是人们在漫长的历史发展进程中积淀出来的,其建筑形态高度凝聚了民族、社会、地域、经济以及技术等多方面因素。在建造过程中通常因地制宜,就取材,且注重与周围环境的协调关系,因此,建筑形态离不开地域性特征。
甘肃由于地势狭长,跨越的区域较广,不同地区之间气候、地貌等存在很大的差异性[3]。而武威作为甘肃一个重要城市,民居建筑也有其自身特征,故本文将从分布情况、基本形制及形成原因来分析武威传统民居建筑形态特征。
1.1 分布情况武威地区具有典型性、较大规模的传统民居建筑主要分布在武威市区及其周边的古浪县、民勤县等地,其中市区主要分布在凉州区钟楼巷、学习巷、复兴乡等,但随着城市经济建设的发展及其规模地不断扩大,市区内许多珍贵的民居建筑因年久失修、管理不当,部分墙体门窗被任意改造,甚至拆除,使得院落未能得到完整保留。而在周边的县、镇还有很多六七十年代建造的民居建筑,这些建筑仍然有村民居住,且保存较为完整,为实地考察提供了丰富的实体资料。
1.2 基本形制武威地区民居建筑多以方形或矩形围合,简称四合院。院落沿中轴线分布,分为一进式院落和二进式院落,大多坐北朝南,大门一般开在东南或西北角; 进入大门靠近院墙一边的房屋为倒座,院中的北边为正房,也称堂屋; 院中左右两边为东西厢房,各方向房屋朝向园内,以檐廊相连。房屋通常为一层,少有两层; 正房开间通常为三到五间,进深一到两间; 由于此地区常年降水较少,因而其屋顶多为平顶。四合院的围墙及临街的房屋一般不对外开窗,院中环境封闭,这主要是由于武威长期以来作为军事要塞,需要有一定的防御性和隐蔽性[4],以及对抗风沙和保持室内恒温等功能。
此外,武威地区还留存有独特的堡寨式建筑,其外围为土胚砌筑,内部为四合院落形式,还设有碉楼,主要用于防御敌匪的攻击,现在一些堡寨式民居仍然较为完整地保留下来[5]。此类建筑主要分布在古浪县、民勤县等地,其中最为出名的当属瑞安堡。此类建筑大多采用高大、厚重的墙体围合而成,外观坚固,密闭性好,给人以居高临下、无懈可击之感,以此增强自身防御能力,抵御敌匪的入侵。
1.3 建筑艺术武威地区建筑艺术的高水准和成就,多在大院深院的富贵人家院落中,结构多以抬梁式或搁檩式为主,檐口、门窗、墙壁等装饰精美,木雕、砖雕形式多样,造型独特,做工精巧[6]。在门匾、楹联、照壁处,有彰显主人的家规、家训和处事之道的一些题字、书画作品,蕴含深刻的文化内涵。在二进院落的分隔中常用垂花门,使整个院落主次分明,相互联系,垂花门用砖石材及木材进行雕饰,有祥瑞图案做装饰,体现出工匠的技艺及智慧。
此外,在一些中型院落和普通的小型院落,多用土胚建造房屋,外部形态相对高大厚重些,小型院落和普通百姓家多注重大门的装饰,多用砖雕及石雕装饰,题材多为瑞兽、动植物纹样等,表达吉祥如意的寓意[7]。
2 武威传统民居形态分析
调研中,在较为典型的、特色鲜明的、具有代表性的完整院落形制和建筑形态中筛选了三种不同类型的传统民居进行分析,即武威市凉州区的贾坛故居、古浪县韩家院和满家院。其中贾坛故居为二进式大型合院民居,韩家院为中型合院民居,满家院为堡寨式合院民居。通过分析这三种不同类型的院落对武威地区传统民居建筑形态及其特征有一个更深刻的认识和了解。
2.1 合院式民居——贾府贾坛故居,当地人称“贾府”,位于武威市东大街钟楼巷。2012年12月20日被甘肃省人民政府列为省级重点文物保护单位。
贾坛,字杏卿,陇右著名学者,生于1862年,祖籍湖南长沙,后迁至武威,擅长书法和山水画。民国23年,任武威民众教育馆馆长,任职期间,振兴了武威农林事业; 1928—1929年武威大旱期间,协同地方人士,募捐粮食,赈灾济民; 1945年,主持修缮了武威文庙,为抢救文物、维护古迹做出了突出贡献。1941年去世,享年80岁。
贾坛故居始建于清朝末年,1929年重修,院落属于二进式砖木结构四合院,坐北朝南,南北长约40米,东西宽约22米。院落分为前院和后院,前院由街门、影壁、倒座和东西厢房组成; 后院由垂花门门楼、东西厢房及上房组成。院落大门位于东南角,这在古代处于一个正位,有吉祥之意。倒座开间三间,进深一间; 前院东西厢房开间各为三间,进深一间,前出廊结构; 前院与后院由垂花门作为分隔,后院东西厢房也为三开间,只是垂花门相连处比前院多半个开间; 正房为二层,开间为五间,进深两间。前院部分有夹道,在过去是方便马车出行、饲养马匹等其他牲畜以及堆放杂物使用,因此先前会有偏门进出,方便车辆出行,目前为了院落封闭性,政府部门重修后处于围合状态。后院部分也有夹道,可以看出院落应还有一个后院,可通过夹道到达,但目前已经损毁。
院子围墙高约2.75米,比寻常合院式围墙高出很多,这有两点原因:一是武威地区的气候属于冬长夏短,出于保温及阻挡风沙的考虑,当地建造院落外墙高而厚,厚度多达0.4米左右,一些地区甚至会达到1.2米。二是由于此地区古时属军事要塞,有防御的需要,为保证院落的安全性,院落围墙会高很多。
街门为门楼式(图2),开间为一间,门额有“望重长沙”字样(图3),表现出其思念家乡长沙的心情。门楼注重装饰,飞檐的斗拱体量很大,突出主人地位之高,同时又有精美门罩雕花做装饰。街门有一面照壁,用以遮挡视线,即使大门开场,外人也看不到宅院内部,同时还可烘托整个院落气氛,增加气势。照壁中心位置先前有图案纹饰,但在文革期间已被损毁,十分可惜。照壁有楹联“傅家德谊毅三物,华国文章本六理”。其西侧为院落屏门,上方题有“诗书门第”字样,这也体现了其文人雅士的特征。
进入屏门为倒座及东西厢房(图4),是单坡顶连廊式结构,在建筑细部装饰上,较为突出的是厢房两侧山墙。山墙的作用:一是出于建筑防火的考虑,传统建筑多为木构造,山墙起到阻挡火势的作用; 二是起到结构保护作用,防止木构建筑的老化; 三是起到美观作用,可以在山墙细部上进行装饰,如盘头、下碱处多有砖石雕饰。此院东西厢房山墙盘头处均有雕饰(图5),雕有毛笔穿过钱币样式,寓意主人喜爱书法字画,雕有如意样式,寓意家人事事如意,万事顺意。后院厢房与正房连接处为门洞式廊墙,后在正房山墙方向设有偏门,可通过偏门进入夹道。
正房顶部为卷棚硬山顶(图6),属于官式建筑,对应贾坛民众教育馆馆长的职位。顶面由双坡面顶与卷棚顶结合,这种结构在其他地方是没有出现过的,其正脊及垂脊处均有精美雕饰,卷棚顶面为砖砌,硬山顶为木质椽子铺设,整个造型十分独特。在门窗、额枋、雀替、以及二层栏杆处都有不同木雕图形(图7、图8),雕刻精美细致,而在两侧廊心墙处有坐中方砖心,上有花卉图案的中心花石雕作装饰,四角也有石雕花卉,但下面两处由于年代久远,已经损毁。在柱础处也有砖雕与石雕,雕有如意、莲花样式,象征吉祥如意。正房内部为五架梁结构(图9),插梁及檐柱体量很大,直径达0.5米左右,脊檩由角背连接三架梁,后又设置梁柱、插梁直达檐柱,层层搭接,将力传达至檐柱,以此支撑屋顶荷载。在梁架上仍可以看到一些以前的蓝色彩绘,颜色丰富。 前后院由垂花门(图 10)分隔,此门为单脊五檩双坡顶,采用前出廊式结构,由四根立柱支撑,檐柱下方设有石柱础,防止木柱受腐蚀。前后檐柱由抱头梁连接,抱头梁下设穿插枋,穿插枋支撑垂莲柱,沿面阔方向设置有层层搭接的装饰性门楣及雀替。雀替造型复杂,为龙门雀替,又称“云拱雀替”,加用三幅云、麻叶头等做装饰,造型华丽,刻有花瓶、如意、葡萄等纹样,寓意平平安安、吉祥如意,多子多福。与很多院落中垂花门不同的是,此门两侧石墙均有圆形漏窗(图 11),中间有圆瓦组成的图形,四周有精致雕花,既装饰了院落空间,又起到一个空间通透的作用。檐廊下有两层花板,刻有如意纹,象征吉祥如意。如此大体量的木质檐椽及斗拱装饰,在其他地方是很少见的。整个垂花门为院落的一个亮点,既分隔了前后院空间,保证隐私性,又起到了装饰院落空间的作用。 倒座为接待客人使用,前院东西厢房为仆人居住,后院东西厢房为儿女居住,正房为主人居住。倒座高度4.35米,东西厢房高度4.7米,正房一层高度3.5米,二层3.3米,总高10.6米。由倒座至左右厢房再至正房,房屋高度逐级上升,体现了古代尊卑等级制度。院落门窗部分的雕刻也同样体现了尊卑等级。倒座为六抹头槅扇门,槅扇心的样式为简单的条形; 东西厢房窗户为槛窗,是立于槛墙上的窗户,槅扇心的样式为龟背锦纹样。而正房一层中间的门为步步锦纹样,两边窗户为六抹头槅扇窗,槅扇心为菱花纹,并且在绦环板、裙板上有雕刻精美繁杂的图案。同样,在檐柱的挂檐上也有雕刻精美的木雕花。挂檐的作用是遮挡梁头,起到装饰美化作用。在檐柱与梁枋之间的雀替体量也很大,同样装饰有繁杂精巧的木雕花,这些都体现了民国时期工匠的雕刻技艺。
室内部分,正房楼梯位于一层东侧角落,正房二层西侧先前为未出嫁小姐的绣楼。古代小姐有“大门不出,二门不迈”的说法,这也是传统思想下对房屋建造的影响。目前,贾坛故居的倒座、东西厢房均已出租给租户使用,正房一层二层被保护起来,没有人居住。贾坛故居现保存完整,但租户随意堆放杂物、在门窗处订塑料纸,对木构建筑有一定的破坏作用,希望能够引起重视,增强住户对文物的保护意识。
2.2 土阁梁式民居——韩家院韩家院位于距离武威市区59公里的古浪县土门镇漪泉村4组23号,建于七八十年代,呈三合院布局(图 12)。院落坐北朝南,前院长23米,主要用于居住,包括客厅、卧室、厨房、储藏等功能区,院南面有简易雨棚,用于晾晒粮食与堆放杂物; 后院长10米,包含鸡圈和用砖搭建的简易旱厕。 院落总宽17米,房屋高3.7米,北面住房为七个开间,进深4米,柱距3米。
此院为典型的武威农村院落(图 13),砖木结构,外墙抹泥面,顶部属于土胚顶,屋面坡度只有5%,这也是由于武威地区干旱少雨,不需要太大坡度来排水。武威普通人家住的是土阁梁式民居(又称檩锨房)[8]121,砖木结构,檩下额枋俗称“锨”,用于拉结梁柱,具有良好的抗震性能。屋面椽子按单数排列,分前中后三截,其上铺有草席,用来减轻屋面的重量。院落房屋拐角连接处由木构件相连,屋檐下的枋与梁柱相连,各转角处再由木构件套相连接,门窗、柱子也互相连接,整个建筑重量由木构件承重,墙壁起到隔断空间作用,这种木构架体系有很好的抗震性能,最高可承受七级地震。 建造过程中墙基、墙体用土夯筑而成,屋顶用木梁、木椽、树枝、草席等组成梁檩结构体系,生土及木料可以在房屋拆除后重复使用,就地取材,既节约了成本又利用了当地材料,是武威人民建造技术的体现。房屋总高3.7米(图 14),单坡顶,门窗都面向院内开,外墙不设窗,整体比较封闭。院内门窗及柱子均漆为橘色,具有良好的视觉效果(图 14a)。窗户分为上中下三层,中间由三块玻璃组成,只有左右两块可以打开; 门窗上装有纱窗,用于隔绝蚊虫。窗户下的槛墙由砖砌筑,表面涂抹石灰以保护。
室内客厅和卧室部分由木质落地罩相隔(图 14b),两侧为通透槅扇,室内客厅布局与城市居民无异,有沙发、茶几以及储存柜等。村民至今仍然睡火炕(图 14c),是当地人冬季用于室内取暖的生活设施,土炕比床要大,砌在房间的左边或右边,占据一整面,内砌三条烟道,通过墙伸向房顶,烟道一侧山墙往往做成空心墙,是为了延长烟气的散热时间,从而保证冬季室内的舒适度。联通灶膛及烟筒,在墙外留有小门,用来往里塞柴火,炕的边上有石条或木质边做围护。用柴火烧炕,炕高0.8米,当地夏天短,冬天长,所以十月份就已经开始烧炕取暖了。
厨房部分仍用砖砌的灶台(图 14d),灶台用于家庭饮食制作,多为砖土夯砌而成,灶台下方有用于添置柴火的洞,以便烧火做饭。灶台一角放置了灶王爷的神龛,灶王爷是中国传统民间传说中的灶神[9],北方地区成为灶王爷,属于厨房之神,主管人们的饮食,当地人在灶台旁边放置神龛,用于求平安。韩家院为当地特色三合院土阁梁式民居形式代表,前院住人后院饲养牲畜,建造工艺简单,为当地百姓常用民居形式。
2.3 堡寨式民居——满家院满家院为堡寨式合院(图 15),平面长36米,宽24米,整个院落呈“L”型,院子外圈有夯土围墙,高度为2.8米,最底部厚度达1.3米,最顶部厚度达0.6米,由下往上厚度逐渐缩小,断面呈梯形,当地称为“脱裤墙”。这种土胚围成的“堡垒”为夯土砌筑而成[10],俗称“干打垒”,注重保温隔热,抵御风沙,注重自我防御,古时用来抵御敌人入侵。院子内部为合院式,房屋坐东北朝西南,为砖石结构,建造年代约为六七十年代,院子入口处路两侧房屋为后期加盖的,用于杂物存放,院落大门为墩台式(图 16),门扇小且坚厚[11],门上有用砖砌的一层层装饰,门道深,分前院及后院,前院主要为饲养牛、羊等,后院则为主人起居。把牛羊放于前院,有两个原因:一是因为先前建造时用来增加防御,二是由于前院面积较后院小,故饲养放在前院,起居则在后院,与韩家院刚好相反。这也正体现了它的二次防御作用,阻挡外人进入院内。
堡寨式的外部结构密不透风(图 17a),威严厚重,窗户只朝向院内开,堡寨式的外部结构,院子入口处形成碉楼形式,碉楼高9.7米,用来眺望远方,看家护院,用来眺望远方,以前可以通过楼梯上到碉楼二层,但遗憾的是楼梯已经损毁。在当时施工水平条件有限的情况下能建造如此大体量的堡寨式民居,无论是夯土以及如此高度的垒砌,已经相当不容易,是当时建造工艺的极限体现。院子中种植了蔬菜、果树(图 17b)。房屋高3.5米,门高1.7米,窗户为铁制窗户框。室内部分,当地人室内用了防水的纸编制的顶面,墙面刷白,地面采用拐子锦形式铺砖地面。在武威,早晚温差大,光照不足,室内容易潮湿,火炕是必需要设置的。火炕位于室内的西南角,是屋里最尊贵的位置,占地面积很大,与东北地区炕类似,一个炕可以满足至少四个人睡觉使用,沙发旁边挨着炕,中央放置有火炉,有烟筒伸向屋外,用来取暖及烧水热饭(图 17c),虽有单独的厨房,但主人为了方便,基本做饭烧水均在此进行,在旁边小茶几上就餐。也有在炕上放置炕桌,家庭日常活动围绕炕桌进行,形成独特的“火炕文化习俗”[12]10。厨房内设有地窖(图 17d),方便存储食物蔬菜,这也是先人智慧的体现,由于地下室空间阴冷潮湿,蔬菜在低温环境下,不易腐坏,便于保存。
满家院为武威境内现存堡寨式民居建筑的代表,外部形态厚重,用于抵抗风沙并起到抵御外族入侵的作用; 使用功能方面,前院主要用于饲养牲畜,后院住人,这也很好地体现了它的防御作用。综上所述,堡寨式建筑由战时防御作用发展而来,丰富了武威地区民居建筑的形式。2.4 民居建筑形态分析总结以上三种不同形制的民居分别为合院式、土阁梁式和堡寨式。合院式民居有着规整的形制,以中轴线为主分布有倒座、厢房、正房,体现出中国古代尊卑等级及宗法礼制思想,院内空间选用垂花门进行划分,既增加了空间通透连接,又起到院落形态装饰作用。墙体、门窗细部以及柱础等均体现出工匠非凡的雕刻技艺; 土阁梁式民居功能齐全、工艺简单,是当地百姓目前仍然使用的形式,其木构架为主要结构形式,对于武威地区抗震需求有很好的帮助,也是先人的智慧的体现; 堡寨式民居处于偏远地区,为了加强院落防御功能,四周有夯土砌筑的墙体,是当地一种不多见的特色民居形式。
这三类民居建筑以其独有的建筑特色构成了武威地区丰富多彩的建筑形式,每种建筑均有其特征及存在的价值,对传统民居建筑文化的进一步研究具有重要的学术价值和历史意义,值得进一步保护与传承,从而更好地保护甘肃传统民居建筑。
3 结 语
甘肃武威传统民居具有较强的地域性特征,不仅体现在建筑建造形式上,也体现在细部装饰上。无论是合院式、土阁梁式还是堡寨式民居,都体现出武威作为“丝绸之路”河西走廊上的第一重镇的建筑特征,展现了甘肃武威地区人们的生活风貌及艺术创造。
随着历史的进步,当地人传承民居建筑留存下的夯土民居形式,吸收传统民居形式与现代建造技术,不断更新发展成为武威特有的民居建筑形式,以其独特的形式展现文化价值。武威地区传统建筑,充分表现出甘肃传统民居的建筑文化、居住文化、艺术文化及民俗风情,是甘肃民居文化的重要体现,对于研究甘肃地区文化及“丝绸之路”文化有不可缺少的作用。
- [1] 翁萌,刘红杰.丝绸之路陕、甘段古民居建筑形象研究[J].艺术科技,2016,29(4):29-30.
- [2]李沁鞠.甘肃武威古城空间形态解析与研究[D].兰州:兰州理工大学,2018.
- [3]胡月文. 丝绸之路段——河西走廊生态与地域建筑走向[D].西安:西安美术学院,2014.
- [4]张震文,靳亦冰,王军.河西走廊武威地区乡土民居营建智慧与更新研究[J].建筑与文化,2015(7):99-102.
- [5]高小强. 甘青传统民居地理研究[D].西安:陕西师范大学,2017.
- [6]李纳.甘肃河西走廊建筑艺术特征研究[D].西安:西安理工大学,2018.
- [7] 董智斌. 甘肃传统民居建筑装饰艺术研究[D].兰州:西北师范大学,2009.
- [8]唐晓军.甘肃古代民居建筑与居住文化研究[M]. 兰州:甘肃人民出版社,2012.
- [9]刘涛.灶神起源中的文化崇拜[J].文化创新比较研究,2019,3(3):59-60.
- [10]骆婧. 甘肃地区传统夯土建筑形制区划与营造技艺研究[D].兰州:兰州理工大学,2018.
- [11]靳亦冰,马健,王军.甘肃陇东地区生土民居营建研究[J].建筑与文化,2010(10):86-87.
- [12]李德生. 北方火炕与炕文化[C]//北京联合大学北京学研究所,加拿大文化更新研究中心.人文北京与世界城市建设2010年北京学国际学术研讨会论文集.北京:同心出版社,2010.
